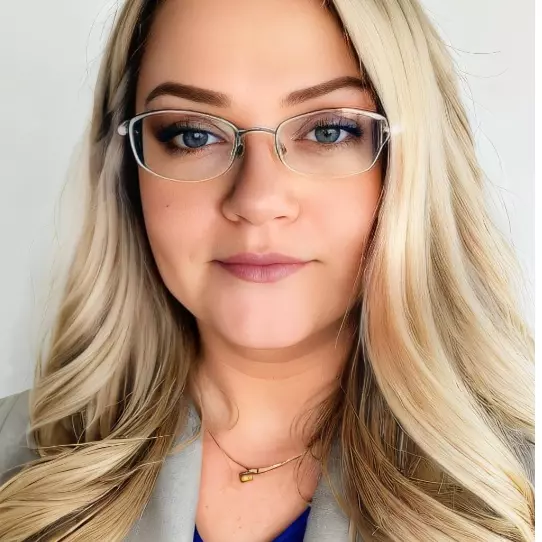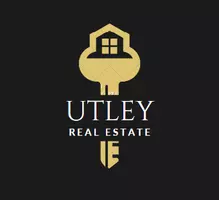Bought with ORLANDO REGIONAL REALTY
$355,000
$365,000
2.7%For more information regarding the value of a property, please contact us for a free consultation.
3173 TIMUCUA CIR Orlando, FL 32837
4 Beds
2 Baths
2,426 SqFt
Key Details
Sold Price $355,000
Property Type Single Family Home
Sub Type Single Family Residence
Listing Status Sold
Purchase Type For Sale
Square Footage 2,426 sqft
Price per Sqft $146
Subdivision Hunters Creek
MLS Listing ID O5829700
Sold Date 02/19/20
Bedrooms 4
Full Baths 2
Condo Fees $69
HOA Fees $71/qua
HOA Y/N Yes
Annual Recurring Fee 1128.0
Year Built 1990
Annual Tax Amount $5,209
Lot Size 8,712 Sqft
Acres 0.2
Property Sub-Type Single Family Residence
Source Stellar MLS
Property Description
Immaculately maintained home, 4 bedroom, 2 bathroom, beautiful fireplace in family room, private pool, great yard, enclosed porch, large walk-in closet in master bedroom. Also this charming house has GE water Softener, the exterior was recently painted in 2018, the A/C has warranty up to 2023 (installed in 2013), and the roof was done in April 2005. All this at the desirable Hunter's Creek area, close to shopping, international airport, great schools and all Disney/Orlando major attractions. There are many parks available to all residents of Hunter's Creek, featuring tennis courts, basketball courts, playgrounds, baseball and soccer fields. The entrance to Timucua Village will impress you with a pond and a fountain! When you enter this community you will feel relaxed....Once you are moved in, you will enjoy the community with all these amenities. Showings by appointment only!
Location
State FL
County Orange
Community Hunters Creek
Area 32837 - Orlando/Hunters Creek/Southchase
Zoning P-D
Rooms
Other Rooms Formal Dining Room Separate
Interior
Interior Features Kitchen/Family Room Combo, Living Room/Dining Room Combo, Open Floorplan, Thermostat, Walk-In Closet(s)
Heating Central, Electric
Cooling Central Air
Flooring Carpet, Ceramic Tile, Other
Fireplaces Type Living Room
Furnishings Unfurnished
Fireplace true
Appliance Dishwasher, Disposal, Dryer, Microwave, Range, Refrigerator, Washer, Water Softener
Laundry Inside
Exterior
Exterior Feature Sliding Doors
Parking Features Garage Door Opener
Garage Spaces 2.0
Pool In Ground, Screen Enclosure
Community Features Buyer Approval Required, Deed Restrictions, Playground, Tennis Courts
Utilities Available BB/HS Internet Available, Cable Available, Electricity Available, Public, Sewer Connected, Street Lights, Water Available
Roof Type Shingle
Porch Covered, Patio, Porch, Screened
Attached Garage true
Garage true
Private Pool Yes
Building
Lot Description In County, Near Public Transit, Sidewalk, Paved
Entry Level One
Foundation Slab
Lot Size Range Up to 10,889 Sq. Ft.
Sewer Public Sewer
Water Public
Structure Type Block,Stucco
New Construction false
Schools
Elementary Schools Hunter'S Creek Elem
Middle Schools Hunter'S Creek Middle
High Schools Freedom High School
Others
Pets Allowed Yes
HOA Fee Include Maintenance Grounds,Management,Other
Senior Community No
Ownership Fee Simple
Monthly Total Fees $94
Acceptable Financing Cash, Conventional, FHA, VA Loan
Membership Fee Required Required
Listing Terms Cash, Conventional, FHA, VA Loan
Special Listing Condition None
Read Less
Want to know what your home might be worth? Contact us for a FREE valuation!

Our team is ready to help you sell your home for the highest possible price ASAP

© 2025 My Florida Regional MLS DBA Stellar MLS. All Rights Reserved.


