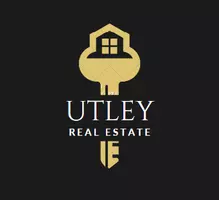$405,000
$410,000
1.2%For more information regarding the value of a property, please contact us for a free consultation.
4015 W NEPTUNE ST Tampa, FL 33629
3 Beds
2 Baths
1,749 SqFt
Key Details
Sold Price $405,000
Property Type Single Family Home
Sub Type Single Family Residence
Listing Status Sold
Purchase Type For Sale
Square Footage 1,749 sqft
Price per Sqft $231
Subdivision J F Divine
MLS Listing ID T3149763
Sold Date 05/13/19
Bedrooms 3
Full Baths 2
HOA Y/N No
Year Built 1955
Annual Tax Amount $2,797
Lot Size 10,890 Sqft
Acres 0.25
Lot Dimensions 80x136
Property Sub-Type Single Family Residence
Property Description
Wonderful South Tampa home with great split bedroom floor plan that sits on a huge 80 x 136 park like lot. This 3 bedroom/ 2 bath house has a separate office or playroom with built-ins. Newer kitchen includes granite, stainless steel appliances, and wood cabinetry. Master bedroom addition includes a walk in closet and a large walk in shower in the Master bath. One bedroom has a murphy bed - great for guests or making extra space. Living area floors are tiled or have engineered wood for easy care. Large deck off family room is great for enjoying the large back yard. It is located in a desirable and convenient area just blocks from the public tennis courts complex as well as the Interbay public pool.
Location
State FL
County Hillsborough
Community J F Divine
Area 33629 - Tampa / Palma Ceia
Zoning RS-60
Rooms
Other Rooms Attic, Den/Library/Office, Family Room, Inside Utility
Interior
Interior Features Built-in Features, Ceiling Fans(s), Solid Wood Cabinets, Split Bedroom, Stone Counters
Heating Central, Heat Pump
Cooling Central Air
Flooring Carpet, Ceramic Tile, Hardwood
Furnishings Unfurnished
Fireplace false
Appliance Dishwasher, Disposal, Electric Water Heater, Microwave, Range, Refrigerator
Laundry Inside, Laundry Room
Exterior
Exterior Feature Fence, Irrigation System, Rain Gutters
Parking Features Driveway
Community Features Park, Tennis Courts
Utilities Available BB/HS Internet Available, Cable Available, Electricity Connected, Public, Sewer Connected
Roof Type Shingle
Garage false
Private Pool No
Building
Lot Description City Limits, Oversized Lot, Paved
Entry Level One
Foundation Slab
Lot Size Range Up to 10,889 Sq. Ft.
Sewer Public Sewer
Water Public
Architectural Style Ranch
Structure Type Block
New Construction false
Schools
Elementary Schools Grady-Hb
Middle Schools Coleman-Hb
High Schools Plant-Hb
Others
Pets Allowed Yes
Senior Community No
Ownership Fee Simple
Acceptable Financing Cash, Conventional, FHA, VA Loan
Listing Terms Cash, Conventional, FHA, VA Loan
Special Listing Condition None
Read Less
Want to know what your home might be worth? Contact us for a FREE valuation!

Our team is ready to help you sell your home for the highest possible price ASAP

© 2025 My Florida Regional MLS DBA Stellar MLS. All Rights Reserved.
Bought with KELLER WILLIAMS ST PETE REALTY





