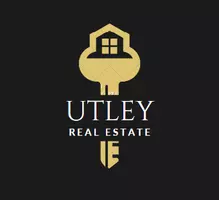
1610 N LODGE DR Sarasota, FL 34239
5 Beds
8 Baths
7,110 SqFt
UPDATED:
Key Details
Property Type Single Family Home
Sub Type Single Family Residence
Listing Status Active
Purchase Type For Sale
Square Footage 7,110 sqft
Price per Sqft $1,814
Subdivision Cherokee Lodge
MLS Listing ID A4671493
Bedrooms 5
Full Baths 5
Half Baths 3
Construction Status Completed
HOA Fees $350/ann
HOA Y/N Yes
Annual Recurring Fee 350.0
Year Built 2024
Annual Tax Amount $33,292
Lot Size 0.370 Acres
Acres 0.37
Property Sub-Type Single Family Residence
Source Stellar MLS
Property Description
Location
State FL
County Sarasota
Community Cherokee Lodge
Area 34239 - Sarasota/Pinecraft
Zoning RSF1
Rooms
Other Rooms Breakfast Room Separate, Den/Library/Office, Formal Dining Room Separate, Great Room, Inside Utility
Interior
Interior Features Built-in Features, Cathedral Ceiling(s), Ceiling Fans(s), Central Vaccum, Eat-in Kitchen, Elevator, High Ceilings, Open Floorplan, Other, PrimaryBedroom Upstairs, Smart Home, Solid Surface Counters, Solid Wood Cabinets, Thermostat, Tray Ceiling(s), Walk-In Closet(s), Wet Bar, Window Treatments
Heating Central, Electric
Cooling Central Air, Humidity Control, Zoned
Flooring Hardwood, Tile
Fireplaces Type Gas, Living Room, Non Wood Burning
Furnishings Negotiable
Fireplace true
Appliance Bar Fridge, Built-In Oven, Cooktop, Dishwasher, Disposal, Dryer, Electric Water Heater, Microwave
Laundry Electric Dryer Hookup, Inside, Laundry Chute, Laundry Room, Other
Exterior
Exterior Feature Balcony, Lighting, Outdoor Grill, Outdoor Kitchen, Private Mailbox, Rain Gutters, Sliding Doors
Parking Features Circular Driveway, Curb Parking, Driveway, Garage Faces Side, Ground Level, Guest, Open, Oversized, Garage, Tandem
Garage Spaces 6.0
Fence Electric, Other
Pool Heated, In Ground
Utilities Available Cable Available, Cable Connected, Electricity Available, Electricity Connected, Phone Available, Propane, Public, Sewer Connected, Sprinkler Well, Water Connected
Waterfront Description Canal - Saltwater
View Y/N Yes
Water Access Yes
Water Access Desc Canal - Saltwater,Intracoastal Waterway
View City, Water
Roof Type Membrane,Other
Porch Front Porch, Patio, Rear Porch, Screened
Attached Garage true
Garage true
Private Pool Yes
Building
Lot Description Cul-De-Sac, City Limits, Landscaped
Story 3
Entry Level Three Or More
Foundation Block, Slab, Stem Wall
Lot Size Range 1/4 to less than 1/2
Builder Name Skyline Custom Development
Sewer Public Sewer
Water Public, Well
Architectural Style Contemporary
Structure Type Block,Concrete,Stucco
New Construction true
Construction Status Completed
Schools
Elementary Schools Southside Elementary
Middle Schools Brookside Middle
High Schools Sarasota High
Others
Pets Allowed Yes
Senior Community No
Ownership Fee Simple
Monthly Total Fees $29
Acceptable Financing Cash, Conventional, Owner Financing, Private Financing Available
Membership Fee Required Optional
Listing Terms Cash, Conventional, Owner Financing, Private Financing Available
Special Listing Condition None







