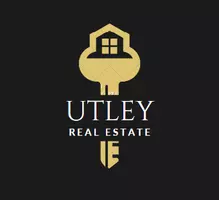
1006 CALLE GRANDE ST Ormond Beach, FL 32174
3 Beds
2 Baths
1,409 SqFt
UPDATED:
Key Details
Property Type Single Family Home
Sub Type Single Family Residence
Listing Status Active
Purchase Type For Sale
Square Footage 1,409 sqft
Price per Sqft $209
Subdivision Riviera Oaks
MLS Listing ID NS1085879
Bedrooms 3
Full Baths 2
Construction Status Completed
HOA Y/N No
Year Built 1979
Annual Tax Amount $1,269
Lot Size 8,276 Sqft
Acres 0.19
Property Sub-Type Single Family Residence
Source Stellar MLS
Property Description
Welcome to this beautifully updated 3-bedroom, 2-bath home featuring a desirable split floor plan and a spacious master suite with private bath. Recently remodeled, this home offers a modern kitchen with brand-new appliances, new HVAC system, energy-efficient windows, and stylish new tile flooring throughout. The property also includes a 2-car-attached garage with automatic door opener for convenience.
Enjoy the outdoors from your fenced backyard overlooking a serene 5-acre pond connecting to a preserve and dog park, just perfect for bird watching or casting a line. Enjoy the grilling station and water view covered seating area. For extra storage there is a freestanding 8'x10' shed. For your use there is an athletic sports treehouse with a slide. Home only had water intrusion that came from cars that caused wakes!
Located just a short walk to a semi-private 18-hole golf course and minutes from shopping, dining, and the beach, this home blends comfort, nature, and lifestyle in one ideal package.
Don't miss this opportunity—schedule your private showing today!
Location
State FL
County Volusia
Community Riviera Oaks
Area 32174 - Ormond Beach
Zoning 01R4
Rooms
Other Rooms Den/Library/Office
Interior
Interior Features Ceiling Fans(s), Crown Molding, Eat-in Kitchen, Living Room/Dining Room Combo, Open Floorplan, Primary Bedroom Main Floor, Split Bedroom, Walk-In Closet(s), Window Treatments
Heating Central, Electric
Cooling Central Air
Flooring Ceramic Tile
Furnishings Unfurnished
Fireplace false
Appliance Convection Oven, Dishwasher, Disposal, Dryer, Electric Water Heater, Exhaust Fan, Ice Maker, Microwave, Range, Range Hood, Refrigerator, Washer
Laundry Electric Dryer Hookup, In Garage, Washer Hookup
Exterior
Exterior Feature Sidewalk
Parking Features Driveway, Garage Door Opener, Ground Level
Garage Spaces 2.0
Fence Chain Link, Wood
Community Features Street Lights
Utilities Available Cable Connected, Electricity Connected, Fire Hydrant, Phone Available, Public, Sewer Connected, Water Connected
Waterfront Description Pond
View Y/N Yes
Water Access Yes
Water Access Desc Pond
Roof Type Shingle
Porch Patio
Attached Garage true
Garage true
Private Pool No
Building
Lot Description Flood Insurance Required, FloodZone, In County, Landscaped, Level, Near Golf Course, Near Public Transit, Sidewalk, Paved
Story 1
Entry Level One
Foundation Slab
Lot Size Range 0 to less than 1/4
Sewer Public Sewer
Water Public
Architectural Style Ranch
Structure Type Block,Concrete
New Construction false
Construction Status Completed
Others
Senior Community No
Ownership Fee Simple
Acceptable Financing Assumable, VA Loan
Listing Terms Assumable, VA Loan
Special Listing Condition None







