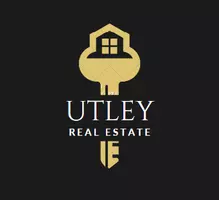7833 FREESTYLE LN Winter Garden, FL 34787
4 Beds
3 Baths
3,364 SqFt
UPDATED:
Key Details
Property Type Single Family Home
Sub Type Single Family Residence
Listing Status Active
Purchase Type For Sale
Square Footage 3,364 sqft
Price per Sqft $416
Subdivision Isles/Lk Hancock Ph 3
MLS Listing ID O6341451
Bedrooms 4
Full Baths 3
HOA Fees $3,400/ann
HOA Y/N Yes
Annual Recurring Fee 3400.0
Year Built 2018
Annual Tax Amount $14,473
Lot Size 0.270 Acres
Acres 0.27
Property Sub-Type Single Family Residence
Source Stellar MLS
Property Description
The chef's kitchen is a standout centerpiece, thoughtfully designed with custom cabinetry, premium Monogram stainless steel appliances and an oversized pantry for additional storage. The private primary suite is positioned away from the secondary bedrooms and offers a peaceful retreat with an oversized spa-style bath, a luxurious walk-in shower, and a custom-designed closet. An extended den acts as the perfect reading nook or morning lounge, leading directly to your covered lanai and fenced backyard. Entertain in style with two built-in theatre/streaming projectors, a high-end electric screen enclosure, outdoor heating unit, and custom entertainment cabinetry. The property also features dual garages—a two-car and a single-car—finished with sleek smoke grey epoxy flooring, providing flexible space for parking, a home gym, or elevated storage. The garage is equally impressive, showcasing smoke grey epoxy flooring, car lift capability, and a dedicated space prepped for an in-home golf simulator—perfect for golf enthusiasts.
Beyond the home, residents enjoy direct access to two man-made lakes in a nationally recognized water-skiing community, known for hosting world-class tournaments annually. The location also offers close proximity to Walt Disney World, upscale golf courses, premier shopping and dining, and features a community playground, making it ideal for both recreation and family-friendly living.
This artistically curated home is more than just a residence, it's a statement in luxury, design, and lifestyle. Don't miss your opportunity to own a rare gem in the exclusive community of the Isles of Lake Hancock.
Location
State FL
County Orange
Community Isles/Lk Hancock Ph 3
Area 34787 - Winter Garden/Oakland
Zoning P-D
Interior
Interior Features Ceiling Fans(s), Eat-in Kitchen, High Ceilings, In Wall Pest System, Kitchen/Family Room Combo, Open Floorplan, Stone Counters, Thermostat
Heating Electric
Cooling Central Air, Zoned
Flooring Luxury Vinyl, Tile
Fireplaces Type Electric
Furnishings Turnkey
Fireplace true
Appliance Cooktop, Dishwasher, Disposal, Dryer, Freezer, Ice Maker, Microwave, Range, Washer, Water Filtration System
Laundry Laundry Room
Exterior
Exterior Feature Courtyard, Garden, Hurricane Shutters, Lighting, Private Mailbox, Rain Gutters, Shade Shutter(s), Sliding Doors, Tennis Court(s)
Garage Spaces 3.0
Community Features Street Lights
Utilities Available BB/HS Internet Available, Cable Available, Cable Connected, Electricity Available, Electricity Connected, Natural Gas Connected, Water Connected
Water Access Yes
Water Access Desc Lake - Chain of Lakes
Roof Type Concrete,Tile
Attached Garage true
Garage true
Private Pool No
Building
Story 1
Entry Level One
Foundation Slab
Lot Size Range 1/4 to less than 1/2
Sewer Public Sewer
Water Public
Structure Type Stucco
New Construction false
Others
Pets Allowed Cats OK, Dogs OK
Senior Community No
Ownership Fee Simple
Monthly Total Fees $283
Acceptable Financing Cash, Conventional, VA Loan
Membership Fee Required Required
Listing Terms Cash, Conventional, VA Loan
Special Listing Condition None
Virtual Tour https://www.propertypanorama.com/instaview/stellar/O6341451






