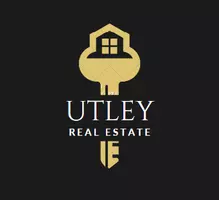1027 EAGLE TREE LN Sanford, FL 32771
4 Beds
2 Baths
1,812 SqFt
UPDATED:
Key Details
Property Type Single Family Home
Sub Type Single Family Residence
Listing Status Active
Purchase Type For Sale
Square Footage 1,812 sqft
Price per Sqft $220
Subdivision Celery Oaks
MLS Listing ID O6314557
Bedrooms 4
Full Baths 2
HOA Fees $100/mo
HOA Y/N Yes
Annual Recurring Fee 1200.0
Year Built 2022
Annual Tax Amount $5,140
Lot Size 6,098 Sqft
Acres 0.14
Property Sub-Type Single Family Residence
Source Stellar MLS
Property Description
Step outside and discover your own private outdoor retreat complete with an extended custom paver patio with built-in firepit overlooking the spacious fenced yard, ideal for entertaining, relaxing, or enjoying Florida evenings under the stars.
Inside, a thoughtfully designed 3-way split bedroom floor plan blends open-concept living with everyday functionality. You'll find luxury vinyl plank flooring in the main living areas and primary suite, with soft carpeting in the secondary bedrooms. At the heart of the home is a bright, modern kitchen featuring stainless steel appliances, decorative tile backsplash, a large center island with breakfast bar seating, ample cabinet space, recessed lighting, and a fresh, inviting color palette—perfect for both everyday meals and hosting guests.
The kitchen flows seamlessly into the open living and dining areas, filled with natural light from double-pane windows and sliding glass doors. The spacious primary suite offers a peaceful escape, complete with a large walk-in closet and an en-suite bath featuring dual sinks and a large step in shower.
Celery Oaks is a friendly community zoned for desirable schools and conveniently located near Hwy 17, SR 417, E Lake Mary Blvd, Fort Mellon Park, the Sanford RiverWalk, Lake Monroe, Central Florida Zoo, Orlando Sanford International Airport, and vibrant Downtown Sanford dining and entertainment.
With its move-in-ready condition, stylish upgrades, and private wooded view, this home offers the perfect blend of comfort and lifestyle. Don't miss your chance—schedule your showing today!
Location
State FL
County Seminole
Community Celery Oaks
Area 32771 - Sanford/Lake Forest
Zoning R-1
Rooms
Other Rooms Great Room, Inside Utility
Interior
Interior Features Ceiling Fans(s), Eat-in Kitchen, High Ceilings, Kitchen/Family Room Combo, Solid Wood Cabinets, Split Bedroom, Stone Counters, Thermostat, Walk-In Closet(s)
Heating Central, Heat Pump
Cooling Central Air
Flooring Carpet, Luxury Vinyl
Fireplace false
Appliance Dishwasher, Disposal, Electric Water Heater, Microwave, Range, Refrigerator, Water Softener
Laundry Inside, Laundry Room
Exterior
Exterior Feature Lighting, Rain Gutters, Sidewalk, Sliding Doors
Parking Features Garage Door Opener
Garage Spaces 2.0
Fence Vinyl
Community Features Community Mailbox, Dog Park, Sidewalks, Street Lights
Utilities Available Cable Connected, Electricity Connected, Fiber Optics, Public, Sewer Connected, Sprinkler Meter, Underground Utilities, Water Connected
Roof Type Shingle
Porch Covered, Rear Porch, Screened
Attached Garage true
Garage true
Private Pool No
Building
Lot Description Landscaped, Sidewalk
Entry Level One
Foundation Slab
Lot Size Range 0 to less than 1/4
Builder Name Landsea
Sewer Public Sewer
Water Public
Structure Type Block,Stucco
New Construction false
Others
Pets Allowed Cats OK, Dogs OK, Yes
Senior Community No
Ownership Fee Simple
Monthly Total Fees $100
Acceptable Financing Cash, Conventional, FHA, VA Loan
Membership Fee Required Required
Listing Terms Cash, Conventional, FHA, VA Loan
Special Listing Condition None
Virtual Tour https://www.zillow.com/view-imx/3933f20b-1dee-4b69-857f-ed0e17415d86?setAttribution=mls&wl=true&initialViewType=pano&utm_source=dashboard






