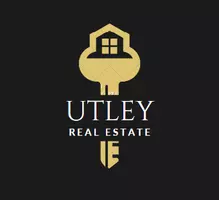
565 SANCTUARY DR #A203 Longboat Key, FL 34228
3 Beds
3 Baths
2,375 SqFt
UPDATED:
Key Details
Property Type Condo
Sub Type Condominium
Listing Status Active
Purchase Type For Sale
Square Footage 2,375 sqft
Price per Sqft $841
Subdivision Sanctuary Ii
MLS Listing ID A4633772
Bedrooms 3
Full Baths 2
Half Baths 1
Condo Fees $9,514
HOA Y/N No
Annual Recurring Fee 38056.0
Year Built 1989
Annual Tax Amount $19,086
Property Sub-Type Condominium
Source Stellar MLS
Property Description
Location
State FL
County Sarasota
Community Sanctuary Ii
Area 34228 - Longboat Key
Zoning MUC2
Rooms
Other Rooms Great Room, Inside Utility
Interior
Interior Features Ceiling Fans(s), Eat-in Kitchen, Living Room/Dining Room Combo, Open Floorplan, Primary Bedroom Main Floor, Solid Surface Counters, Split Bedroom, Stone Counters, Thermostat, Walk-In Closet(s), Window Treatments
Heating Central, Electric, Zoned
Cooling Central Air, Zoned
Flooring Tile
Fireplaces Type Decorative, Electric, Family Room
Furnishings Partially
Fireplace true
Appliance Built-In Oven, Convection Oven, Cooktop, Dishwasher, Disposal, Dryer, Electric Water Heater, Exhaust Fan, Freezer, Microwave, Refrigerator, Washer, Wine Refrigerator
Laundry Electric Dryer Hookup, Inside, Laundry Room, Washer Hookup
Exterior
Exterior Feature Balcony, Garden, Outdoor Grill, Rain Gutters, Sidewalk, Sliding Doors, Tennis Court(s)
Parking Features Assigned, Covered, Garage Door Opener, Ground Level, Guest, Basement
Garage Spaces 1.0
Fence Fenced, Other
Pool Child Safety Fence, Chlorine Free, Deck, Gunite, Heated, In Ground, Lap, Lighting, Outside Bath Access, Tile
Community Features Buyer Approval Required, Clubhouse, Community Mailbox, Fitness Center, Gated Community - Guard, Pool, Sidewalks, Special Community Restrictions, Tennis Court(s), Street Lights
Utilities Available BB/HS Internet Available, Cable Connected, Electricity Connected, Phone Available, Public, Sewer Connected, Underground Utilities, Water Connected
Amenities Available Cable TV, Clubhouse, Elevator(s), Fitness Center, Gated, Lobby Key Required, Maintenance, Pool, Recreation Facilities, Sauna, Security, Spa/Hot Tub, Storage, Tennis Court(s), Trail(s)
Waterfront Description Gulf/Ocean
View Y/N Yes
Water Access Yes
Water Access Desc Beach,Gulf/Ocean
View City, Golf Course, Water
Roof Type Built-Up,Membrane
Porch Covered, Patio, Wrap Around
Attached Garage true
Garage true
Private Pool No
Building
Lot Description Cleared, CoastalConstruction Control Line, City Limits, In County, Landscaped, Near Golf Course, Private, Sidewalk, Paved
Story 7
Entry Level One
Foundation Pillar/Post/Pier, Slab, Stem Wall
Lot Size Range Non-Applicable
Sewer Public Sewer
Water Public
Architectural Style Custom
Structure Type Concrete,Stucco
New Construction false
Schools
Elementary Schools Southside Elementary
Middle Schools Booker Middle
High Schools Booker High
Others
Pets Allowed Yes
HOA Fee Include Guard - 24 Hour,Cable TV,Common Area Taxes,Pool,Escrow Reserves Fund,Insurance,Maintenance Structure,Maintenance Grounds,Maintenance,Management,Pest Control,Private Road,Security,Sewer,Trash,Water
Senior Community No
Pet Size Small (16-35 Lbs.)
Ownership Condominium
Monthly Total Fees $3, 171
Acceptable Financing Cash, Conventional
Membership Fee Required None
Listing Terms Cash, Conventional
Num of Pet 1
Special Listing Condition None
Virtual Tour https://links.us1.defend.egress.com/Warning?crId=6772cbf125478ac3c7bb31c7&Domain=michaelsaunders.com&Lang=en&Base64Url=eNrLKCkpKLbS1y_IrDA2M9BLzs_VL8tMSc3XN7YwMzHXBwCptwnT&@OriginalLink=pix360.com







